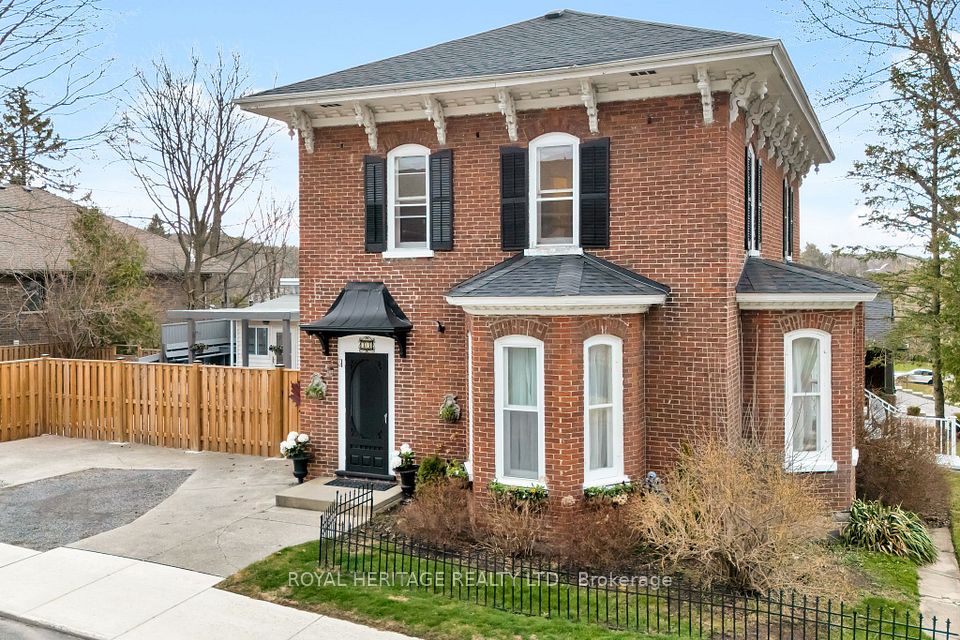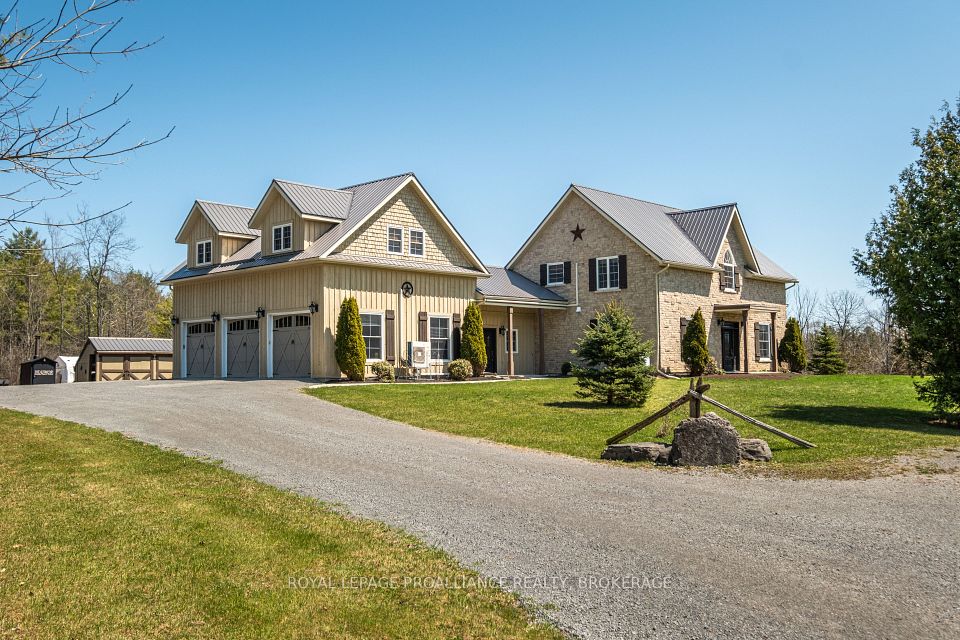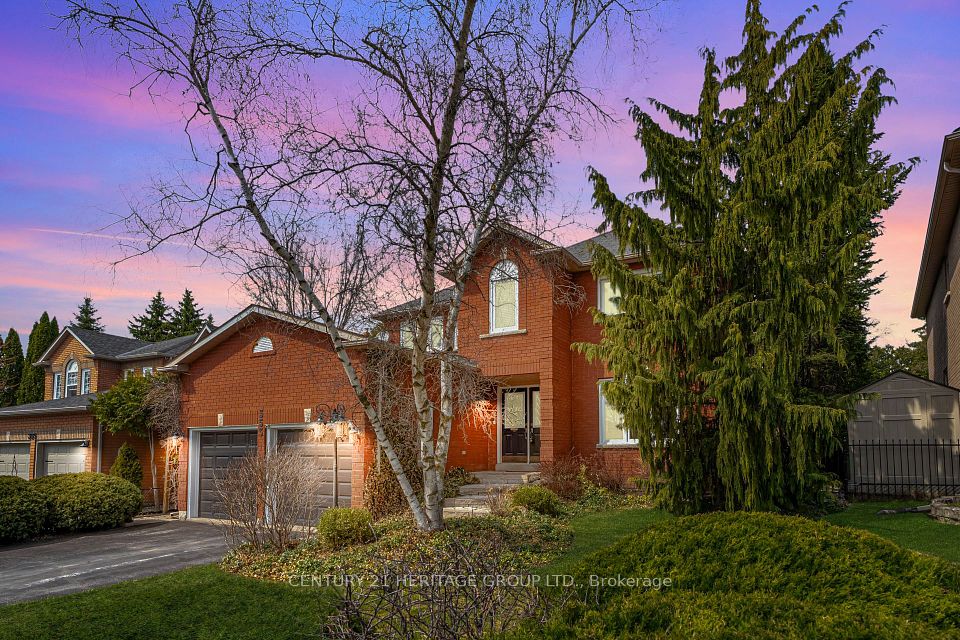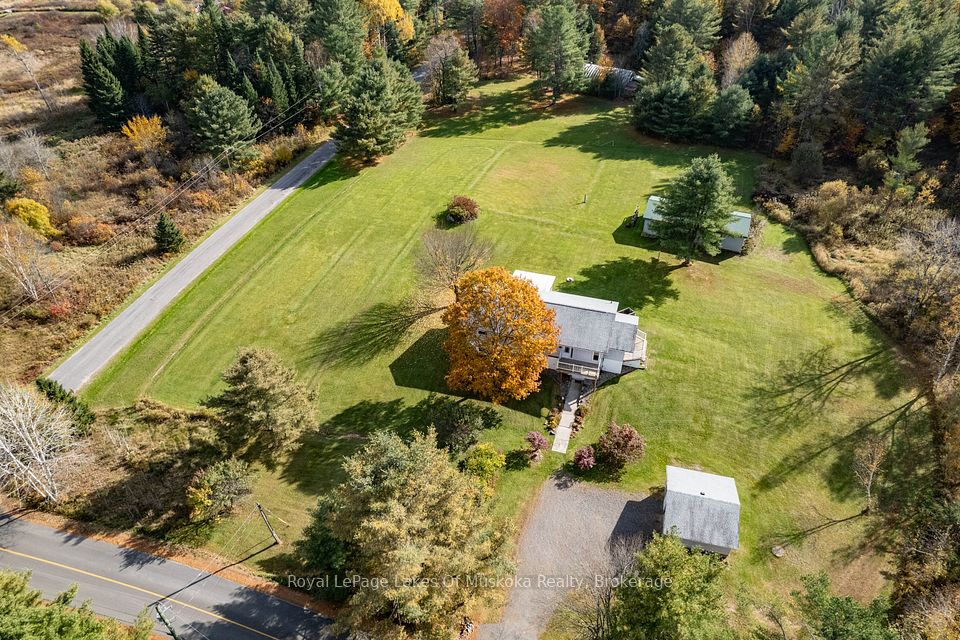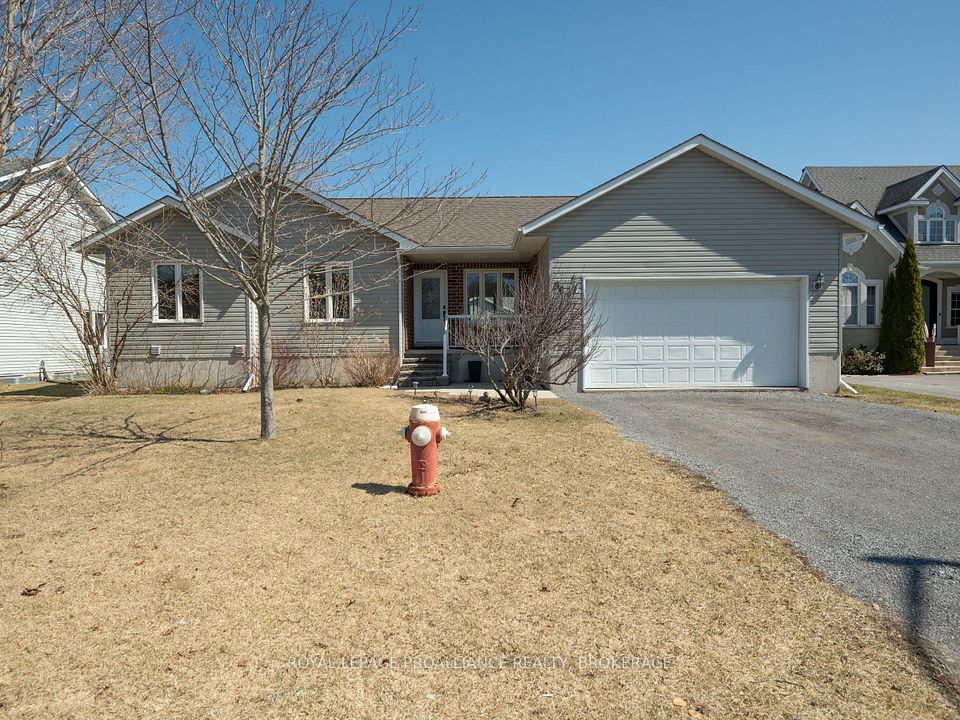$999,990
24 Sweet Clover Crescent, Brampton, ON L6R 3A2
Property Description
Property type
Detached
Lot size
< .50
Style
2-Storey
Approx. Area
2000-2500 Sqft
Room Information
| Room Type | Dimension (length x width) | Features | Level |
|---|---|---|---|
| Living Room | 5.48 x 3.56 m | Combined w/Dining, Hardwood Floor | Main |
| Dining Room | 5.48 x 3.56 m | Combined w/Living, Hardwood Floor | Main |
| Kitchen | 3.35 x 2.74 m | Pantry, Ceramic Floor | Main |
| Family Room | 3.69 x 3.66 m | Hardwood Floor, Fireplace | Main |
About 24 Sweet Clover Crescent
Stunning 4+1 Bedroom, 4 Bathroom Detached Home in the Heart of Springdale! This beautifully designed 2,320 sq ft home (as per builders plans floor plan attached) offers spacious living with generously sized bedrooms throughout. Featuring separate living and family rooms, the family room includes a cozy gas fireplace, perfect for relaxing evenings.The main level showcases elegant hardwood flooring, and the kitchen includes a convenient pantry for extra storage. Step outside to a beautifully landscaped backyard complete with a gazebo, hot tub, and a shed for your garden tools.The finished basement offers a separate entrance and includes a living room, a bedroom, a 3-piece bathroom, and a bar area that can easily be converted into a kitchen ideal for an in-law suite or potential rental income.Enjoy year-round comfort with a newly installed furnace and energy-efficient heat pump (2022), designed to significantly cut electricity costs during the summer while keeping your home cool.
Home Overview
Last updated
4 hours ago
Virtual tour
None
Basement information
Finished, Separate Entrance
Building size
--
Status
In-Active
Property sub type
Detached
Maintenance fee
$N/A
Year built
--
Additional Details
Price Comparison
Location

Shally Shi
Sales Representative, Dolphin Realty Inc
MORTGAGE INFO
ESTIMATED PAYMENT
Some information about this property - Sweet Clover Crescent

Book a Showing
Tour this home with Shally ✨
I agree to receive marketing and customer service calls and text messages from Condomonk. Consent is not a condition of purchase. Msg/data rates may apply. Msg frequency varies. Reply STOP to unsubscribe. Privacy Policy & Terms of Service.






